There are 1000 and 1 variants on how to plan and design the layout of a camper. We have looked at many variants on Pinterest and Instagram and picked individual ideas from everywhere that we liked, and which seemed useful to us. Fortunately, Mimi really enjoys this browsing and planning, perhaps a bit of a professional disease among architects.
We have established certain principles relatively early, which has also helped us for the choice of the vehicle (read more in our post Vanconversion #1: Vehicle selection) and accordingly also from the beginning in the planning of the layout.
Basically, we have considered our minimum requirements for each (life) situation in the bus and what is important to us. Therefore, this article is also divided into the individual sections of our camper. As soon as we are sure about all sections, we can put the individual parts together to a whole layout plan.
It really helped that we tested two very different, self-built campers. So, we could confirm or discard certain ideas in our heads and also copy some things.
Stealth-Camping
In the beginning, especially Mimi had the romantic idea of the typical small VW bus with windows all around to enjoy the beautiful landscape panorama at any time.
Fortunately, before we started the adventure of the camper conversion, we rented two self-converted campers. The first camper had windows all around, and we had the curtains drawn practically all the time. We quickly realized that it is important to us, especially when we are standing wild, that our bus is not perceived as a camper from the outside. We don’t want everyone to know that someone is sleeping in there. And let’s be honest, if we are standing in a beautiful place with a great view, we sit outside anyway and not inside the camper.
The second camper we rented, we had no windows. We realized that we feel safer when no one can look into our camper at night. And we didn’t miss the windows either. Although it was already October, accordingly autumnal temperatures prevailed, we spent most of the time outside.
Kitchen
We both like to cook as well as cook together. Therefore, a solid kitchen must be installed. That was clear to us from the beginning. In addition, we already planned with a gas stove. Gas bottles are available everywhere and can be replaced quickly. The only thing to keep in mind is that there are different connections, so if you are going to a foreign country and need new gas bottles, check beforehand which connection thread is available and if necessary, get an adapter in advance.
The heart of our kitchen will be the stove with oven. An oven is a luxury, but Mimi really likes to bake and a fine Swiss bread is so easy to make that we don’t want to do without it. Besides, it is also quickly clear that we want a real sink. Most camper sinks are low and not really usable for us. Since we don’t plan to install a shower, the sink has to be at least big enough to wash our hair in it.
Regarding kitchen construction, we will definitely write a separate article describing all the ideas, implementations, materials and appliances.
Bathroom
Bathroom yes or no, that is the question. Well, this question is probably asked by everyone who buys a converted camper or builds one himself. At the beginning we both agreed that we neither need a shower nor a toilet besides a sink we have planned in the kitchen. Our travels in the rented test camper has partially confirmed this. It is clear that we do not need or want a shower in the camper. There are countless possibilities to shower elsewhere (public showers at the beach, swimming pools, fitness centers, now and then a campground, etc.), but there should be a simple outdoor shower. We plan to have the outdoor shower at the rear of our camper near the water tank.
The second big point in the bathroom area is the toilet. In the nature this point is no problem, we need only a spade for it. However, when we are in a city, it is unpleasant to have to look for a toilet, especially at night. For this reason, we decide to install an emergency toilet (bio toilet, not chemical), but not with the idea to use it as a daily toilet.
Seating area
We don’t have quite the same daily rhythm. While Mimi likes to get up earlier and accordingly wants to go to bed sooner in the evening, Paddy is a late riser and night owl. In the vast majority of situations this works quite well for us, but what doesn’t work is when we have to convert the seating niche in the camper into a bed. On the one hand there is the situation that Paddy still wants to sit at the table for a while and at best still works, while Mimi wants to go to bed. On the other hand, we found out in the first test camper that it bothers us in the long run to have to convert the camper every evening. For this reason, there will be a fixed seating area and a fixed bed.
It is also clear to us that the seating niche must function independently of the seats in the driver’s cabin. In the first camper we rented, both the driver’s seat and the passenger seat could be rotated to become a seat at the small dining table. Although the seats were very comfortable, there are two issues that bothered us about this system: First, it’s another conversion issue (yes we are conversion lazy in everyday life) and second, more importantly to us, we want to be more stealth camping on the road and with an inverted driver’s seat it’s probably clear to anyone looking that the bus it isn’t just being used as a transporter.
Bed
We decided early on to build the bed lengthwise in the bus. Paddy is 1.86m tall and sleeps mostly stretched out. In the width this is simply not possible with insulation and paneling. This requirement has also contributed significantly to our choice of vehicle (read more in our post Vanconversion #1: Vehicle selection). Furthermore, it is clear that if we install the bed permanently, the storage space underneath should be used optimally. Technical matters such as water tank, battery and the various electrical components should find their place under the bed. Additionally, our camping chairs and table should find space there and certainly also one or the other thing that we do not need every day.
Storage space
Storage space in such a camper is always in short supply – but we can’t load too much because we can’t exceed a maximum weight of 3.5t. On the one hand we have the large storage space under the bed. But this is not easily and quickly accessible in everyday life. We also need storage space for food, our clothes, smaller everyday items, tools, etc.. And then when you’re on the road, somehow things keep accumulating. In the end it is a compromise, there is a minimum of things that you need and a maximum of storage space that you can plan or build. It is advantageous if these two points are compatible with each other.
Hand in hand with storage space always goes the consideration of securing the goods. Great if you have a drawer where you can stow your stuff, but if it’s not properly secured, it will rattle and clank with every bump while driving and sooner or later it will drive us crazy! Not to mention that things can get broken or fall out when you open the storage space, in the dumbest case on top of you.
Our finished camper layout
In the end, our layout isn’t that different from most camper layouts we’ve seen in our research. Right by the sliding door is the entrance area with a pass through to the driver’s cabin. On the opposite wall is our seating niche with dining table or optional bench seat. Our kitchenette including gas stove, sink and waste garbage protrudes into the sliding door. Above the kitchenette, a wall unit should provide additional storage space. The refrigerator is not built into the kitchen, but behind the seating niche. At the same time, it forms the lower part of our tall cabinet behind the seating niche. The tall cabinet also serves as a space divider between the back and front areas. In the rear area, the bed and narrow closets should find space above. As written above underneath the bed fits our storage space.
So, these were our six main points, which together with our thoughts on them have significantly influenced and shaped the final layout of our camper.
What were your basic thoughts and ideas? Did you follow them through to the end as planned or how did they evolve during construction?


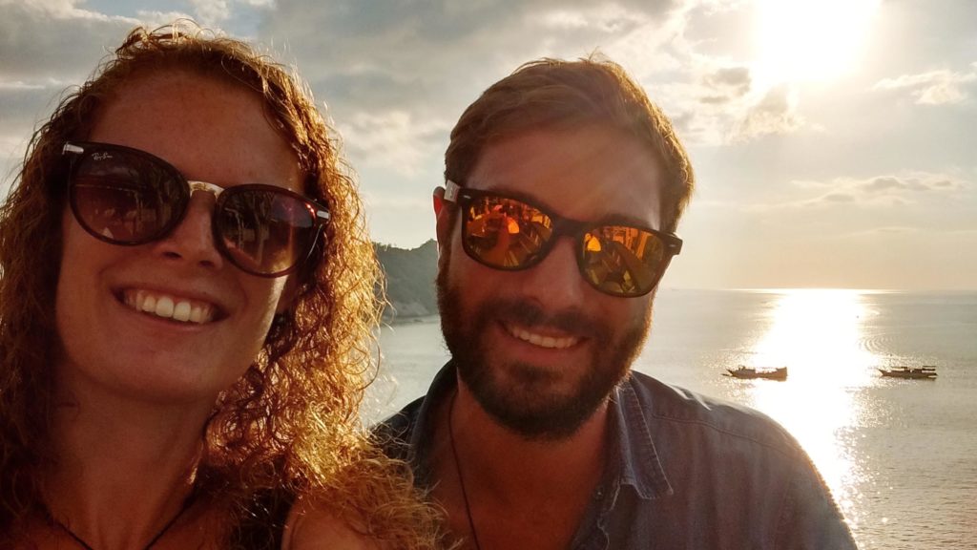
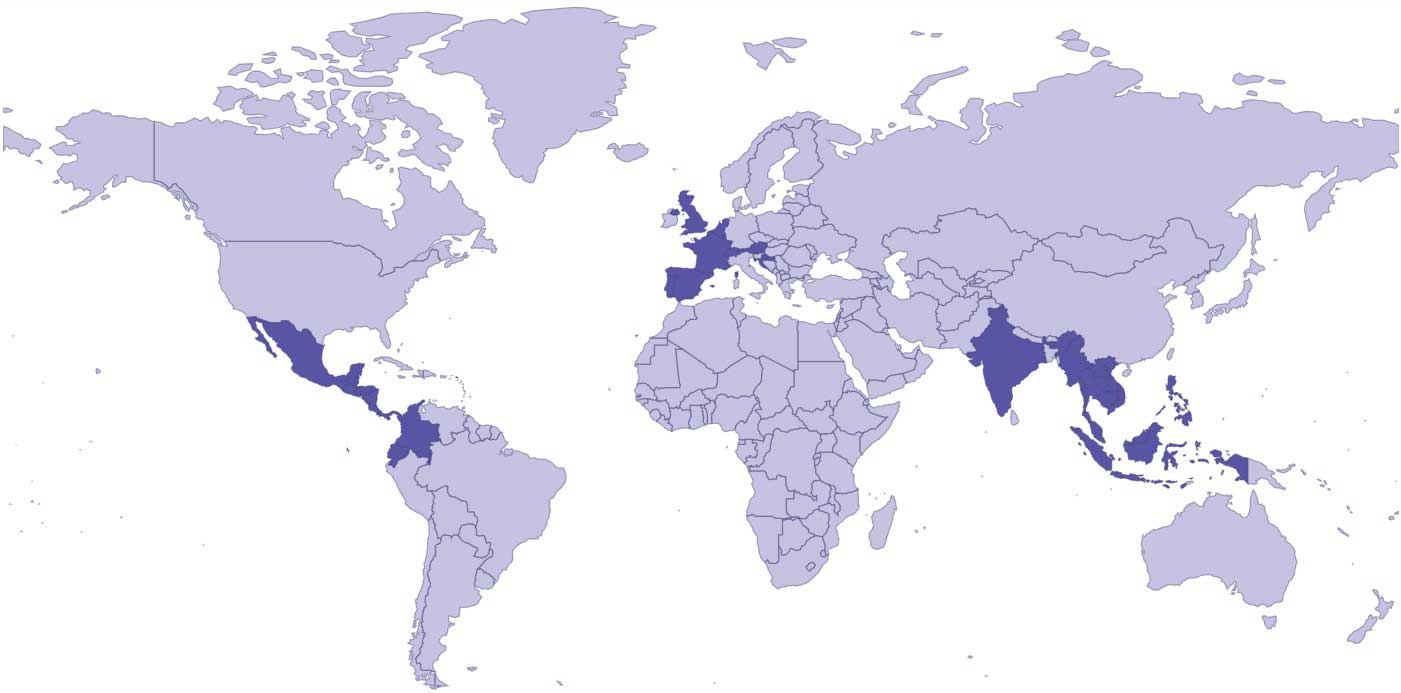
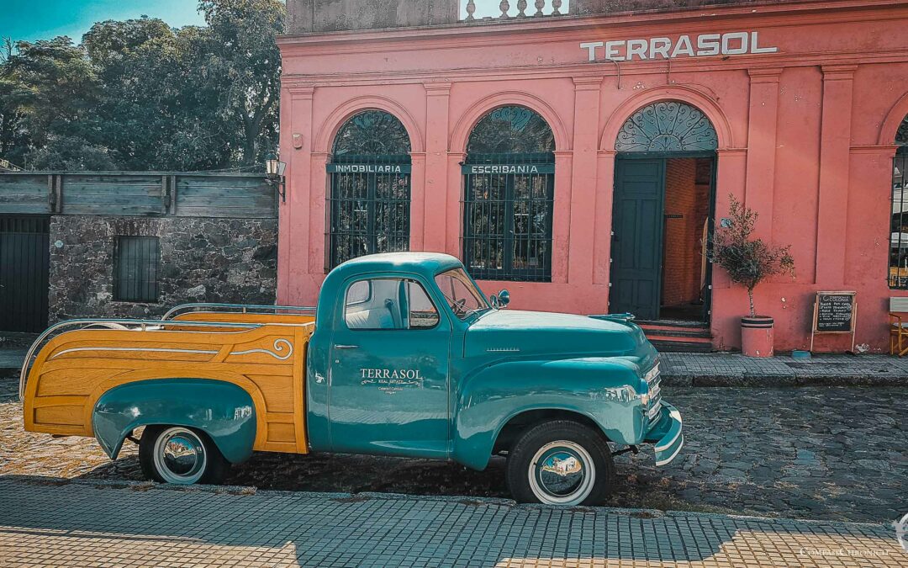
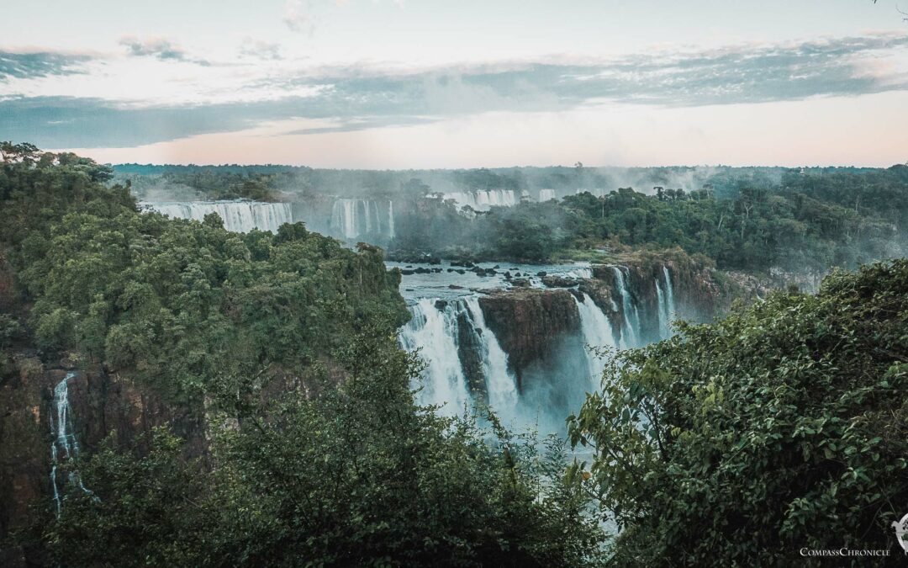
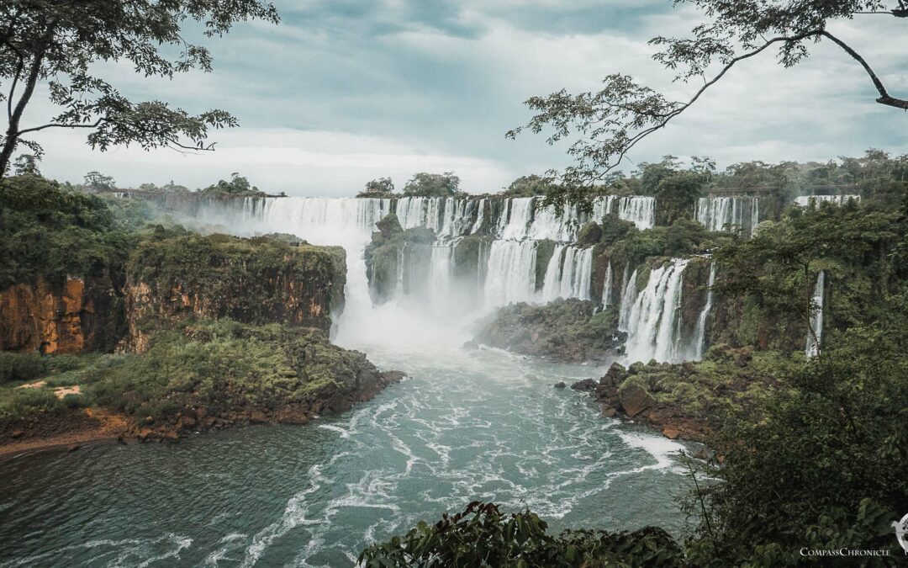
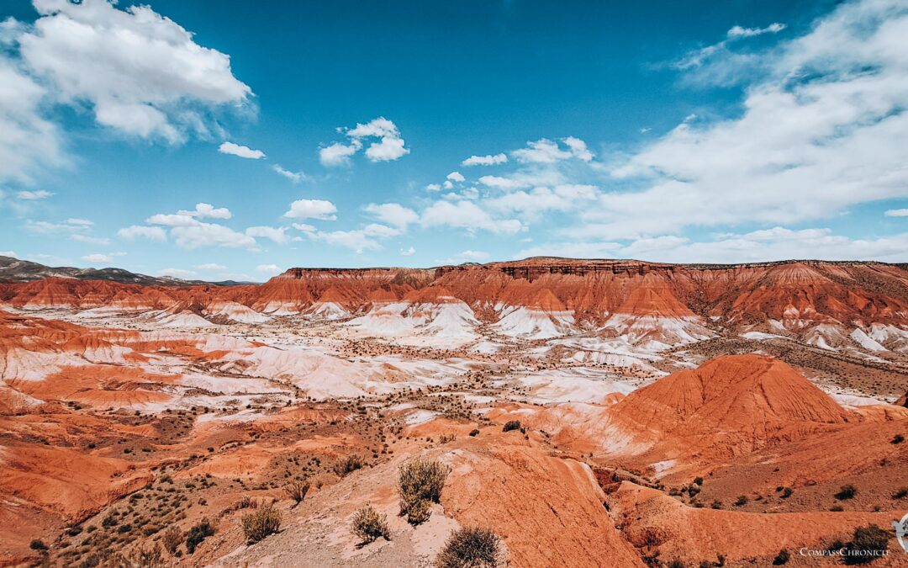
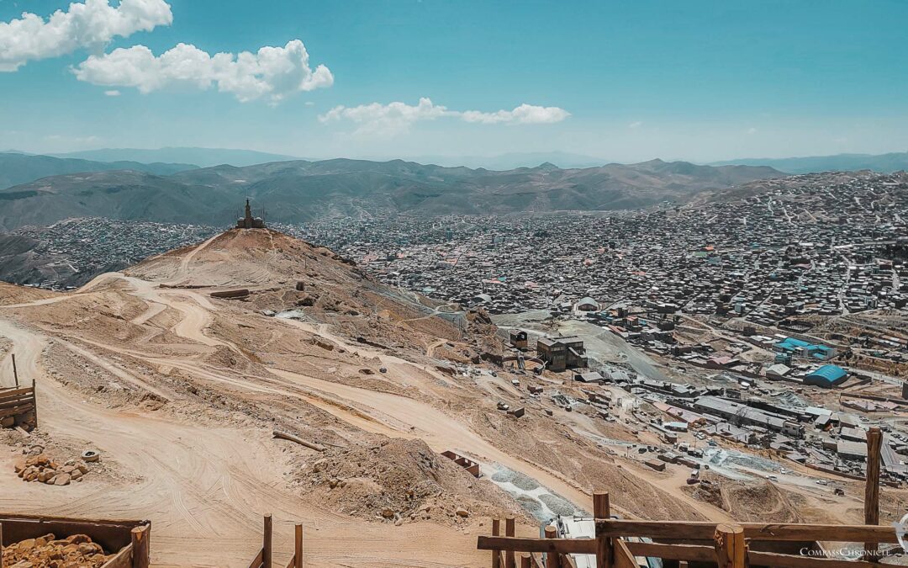
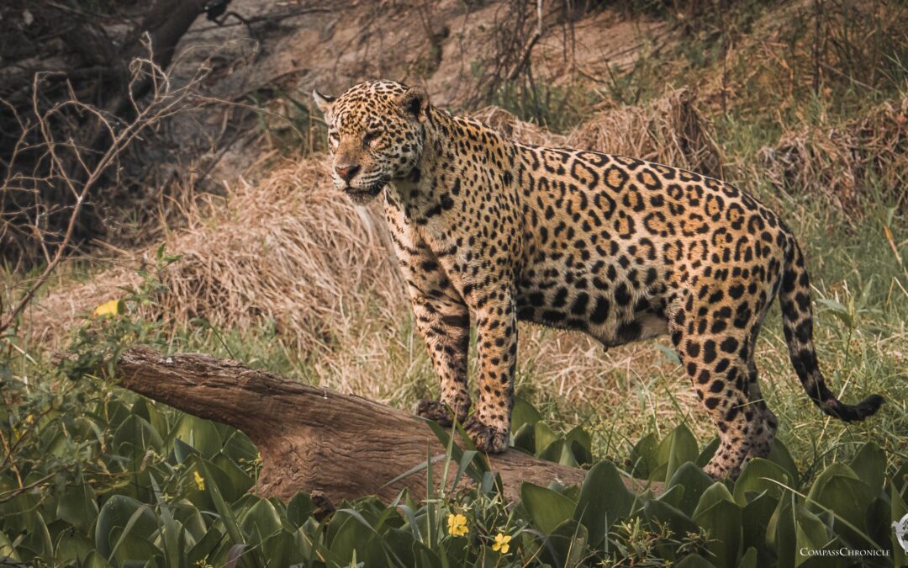
0 Comments